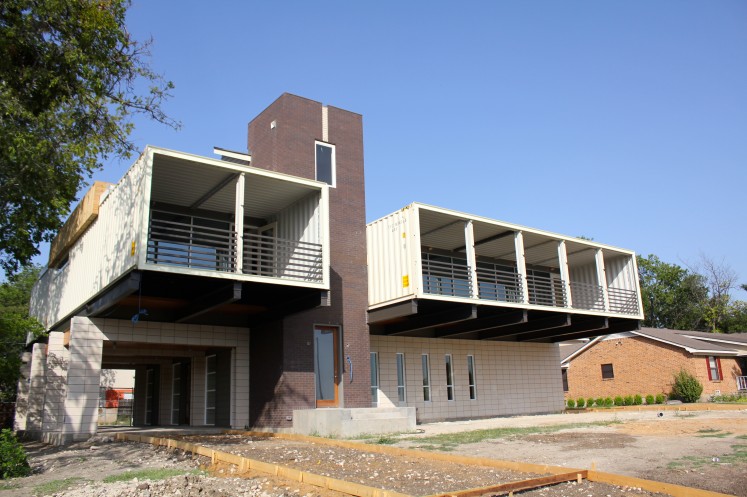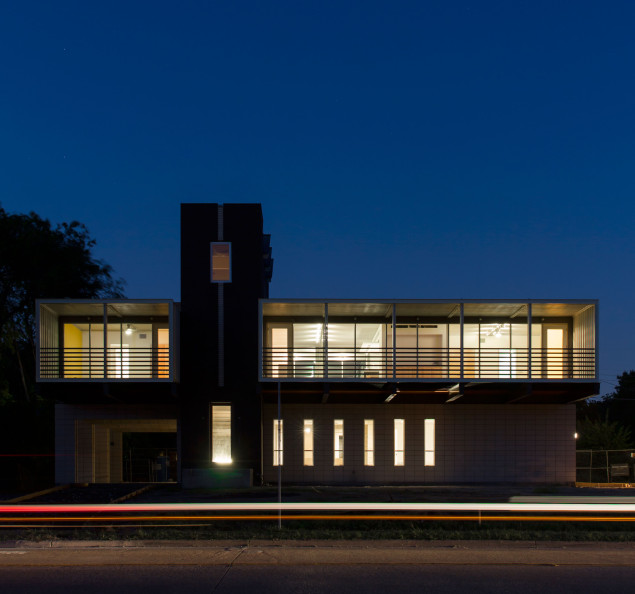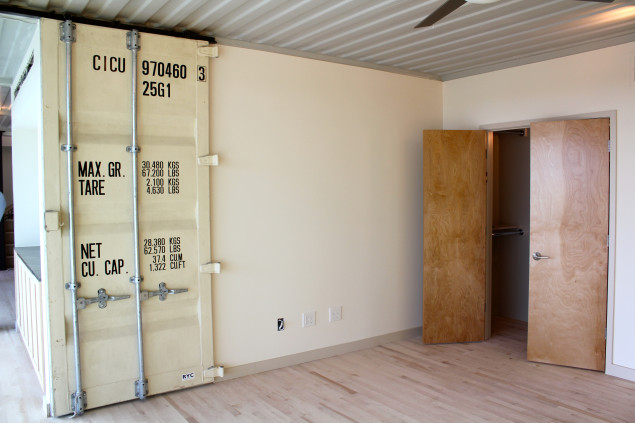
Situated near the corner of Peavy Rd. and Buckner Blvd., across from a small park that overlooks White Rock Lake, lies an unusual sight for Dallas. New construction is going up, and it doesn’t take a seasoned architect to realize that this home is different than the others on the block (or even in the neighborhood). After all, the house is made out of shipping containers.

The collaborative brainchild of architects Matt Mooney and Michael Gooden, the “PV14” house broke ground 18 months ago. The name is a play on the address (422 Peavy Rd.) and the 14 shipping containers it took to build the structure.
The first thing you notice when entering the PV14 house is the materials the interior is finished out in, a style Gooden calls “utilitarian-modern.” Think CMU (concrete masonry unit) blocks for walls, steer rebar for stairwell railings, and concrete floor.
The entire first floor of the home has been dedicated to entertaining and has floor to ceiling windows overlooking the pool, a large space for an entertainment center, fire place, and an abbreviated kitchen. And while this space is beautiful, it’s the second and third floors that are the true stunners.
The second floor, which is made of shipping containers, is built for living—each of the corners features a bedroom or den with a corresponding balcony. There is also a smaller entertaining area, and a kitchen, which Gooden described as “the command center—it’s almost like this is where you pilot the space ship that is this house.”
While the design looks like many other contemporary homes (floor to ceiling windows, minimalist fixtures) there are a few important details that make this space unique: specifically the ceiling and bedroom doors. The architects opted to leave the ceilings exposed and repurposed the shipping container doors as bedroom doors. “We left the ceilings exposed on the second floor so that you would know what you’re standing in,” Gooden says. “Since all of the walls are made of sheet rock, it would look like a normal house if we didn’t.”
When it came to procuring shipping containers, and building with them, Gooden had to do a quite a bit of research before the project began. “I got to know the shipping container industry much more than I ever wanted to,” Gooden says. “We first had to figure out where to get them from, then how all the containers would fit together. When you remove the walls from the containers, it takes away the structural integrity, which makes building with them very tricky.” Their solution was to place columns around the house to help with the burden of the weight.

The third floor, which Gooden calls “the star of the show,” is also dedicated to entertaining. A small entryway gives way to two outdoor decks which offer viewers a 360° view of White Rock Lake and downtown and are designed to hold up to 150 people.
At 3,400 square feet total, the PV14 has a lot to be admired. “I know that shipping container homes are very trendy right now, but when we started designing the home, we wanted it to be an art piece,” Gooden says. “People view this street as a gateway to Old Lake Highlands. This is the first thing you see when you come down Peavy, and luckily the community response has been amazing.”
Source D Magazine

 Print
Print
